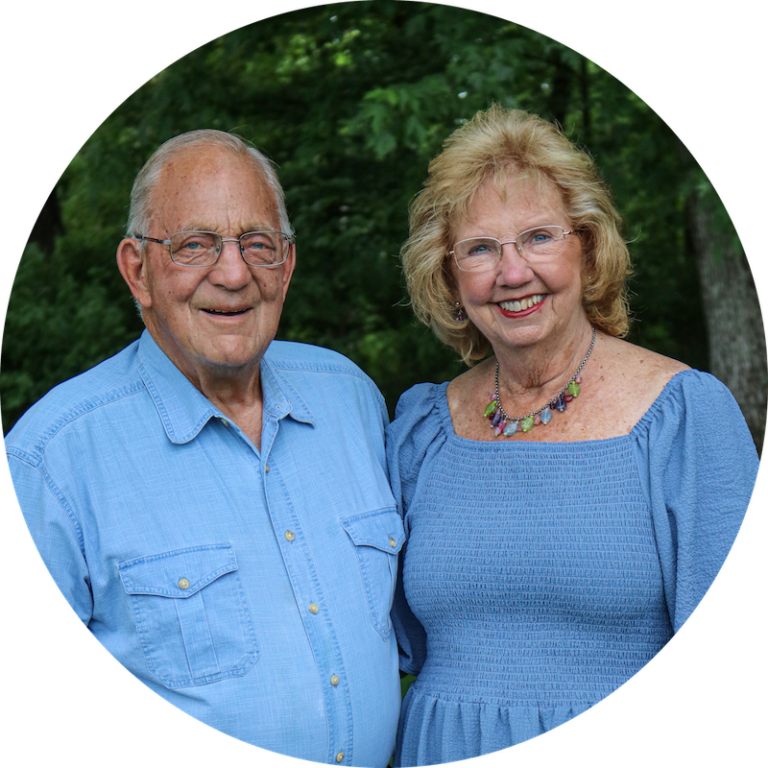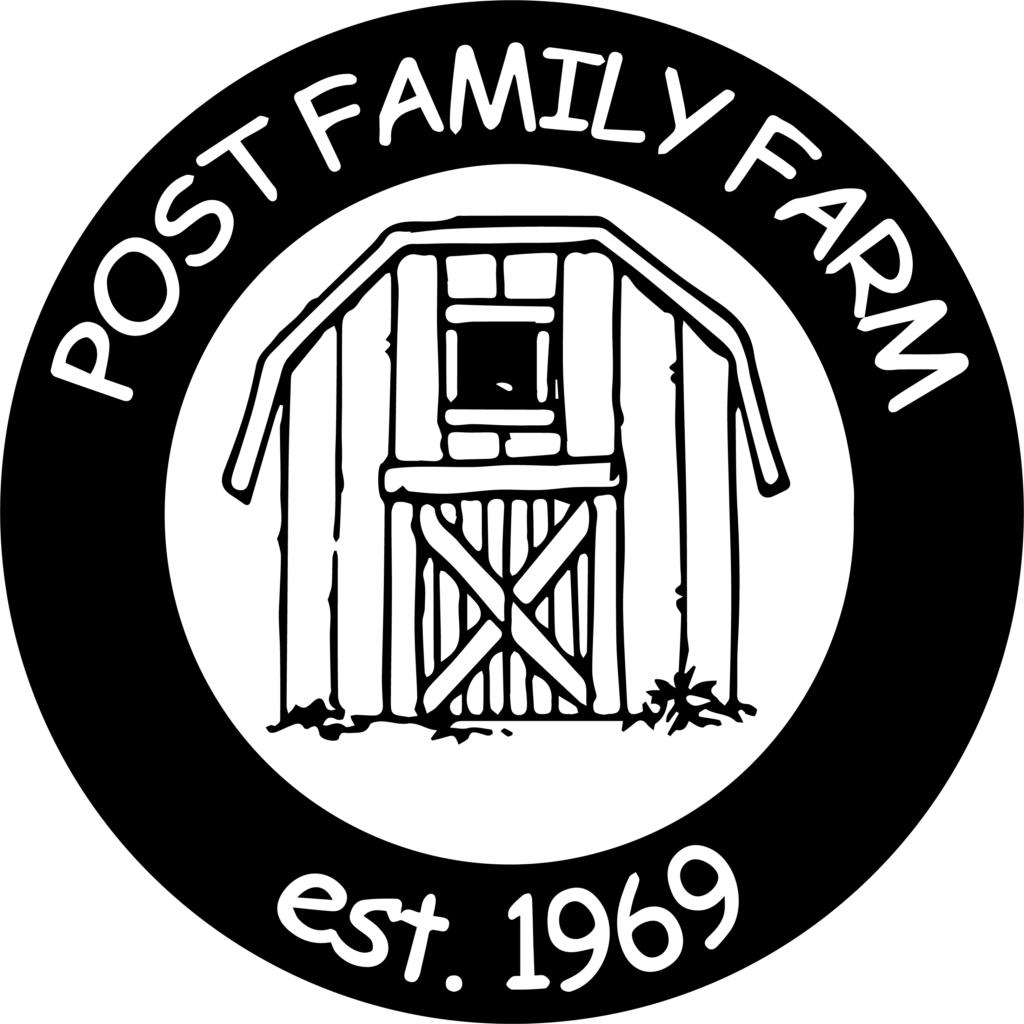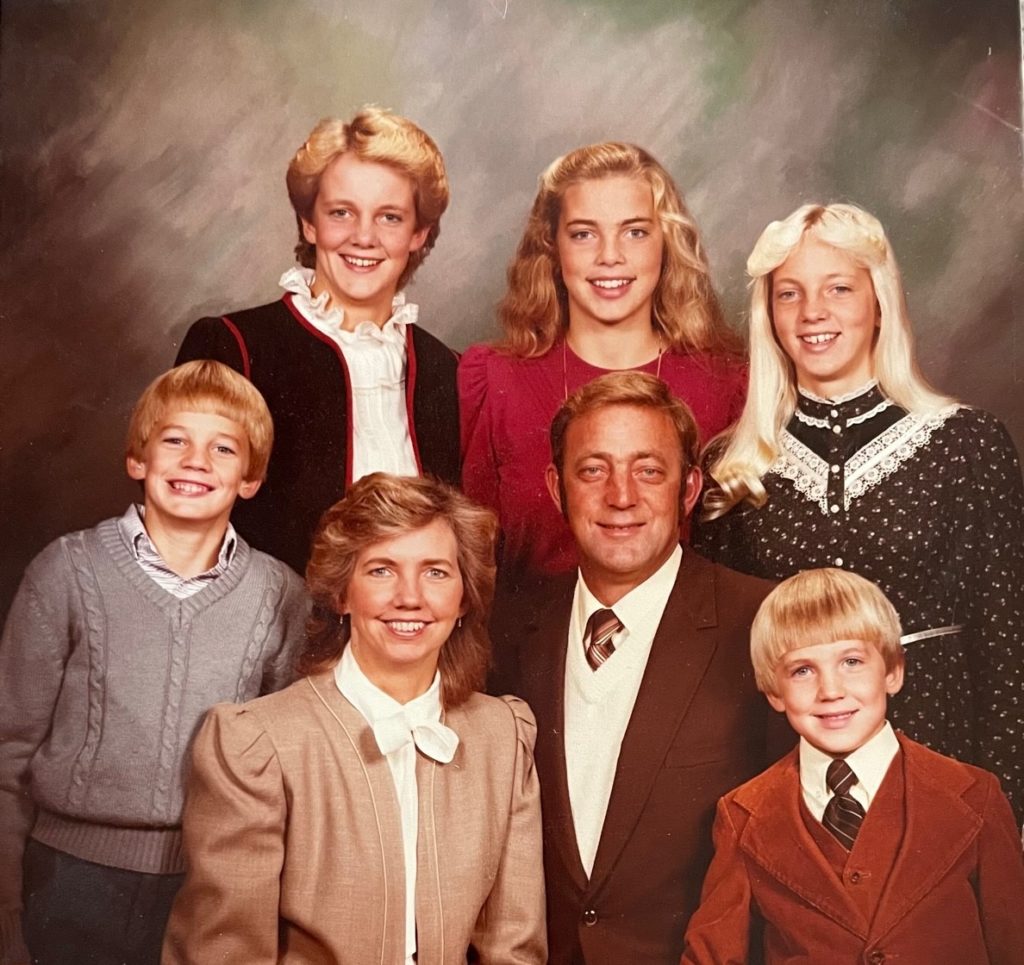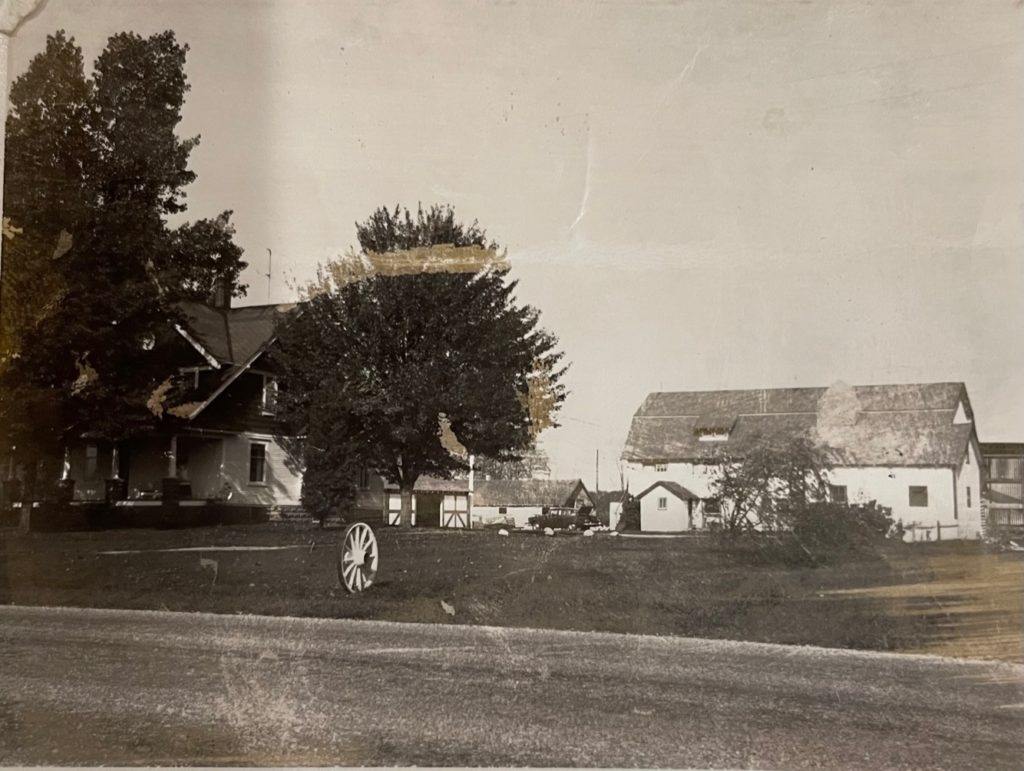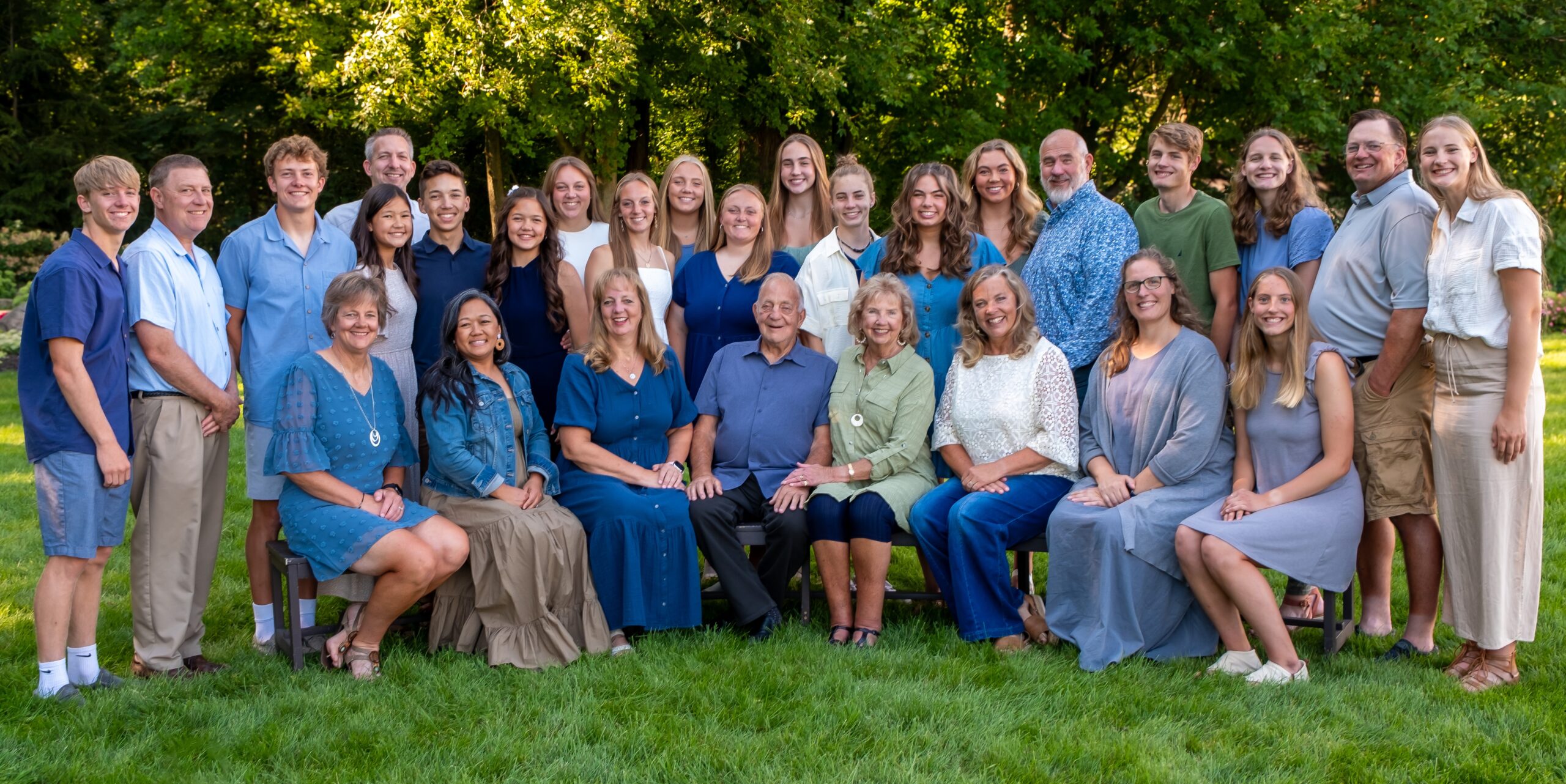November 8, 1936 – USA to Mary Bond (later married Francis Prescott) – 320 acres
November 2, 1837 – USA to Mary Slater (married to Leonard Slater) – 320 acres
September 17, 1848 – Leonard and Mary Slater to Benjamin Slater
1858-1870 – Records of Blendon Railroad, part of the Blendon Lumber Company, running through the Bond property. The railroad ran from the NE corner to the SW corner (Civil War 1861-1865).
April 11, 1892 – Claus Tambke (and later married Amanda)
April 23, 1946 – Raymond and Edith Zeeff (dairy farm for a few years, then chickens)
March 3, 1969 – William and Henrietta Post – 80 acres
1915 BARN (& HOUSE)
The Barn was built in 1915 as a dairy barn, after the original homestead burned down in the early 1900s. In the 1940s, it was remodeled for chickens, housing between one and two thousand chickens on each level. Windows were installed as chickens require light to lay eggs – still a unique feature of the Barn to this day! When Bill and Etta purchased the Farm in 1969, it was used to raise feeder pigs and house horses and cows. After selling out of the pig business in 1986, the Barn was used to clean and store produce and equipment. Over time, as more people requested using it for different activities, the Barn began to change. The old milk house became a bathroom and later wedding storage. The lean-to went from a workshop to a donut shop. A portion of the lower barn went from housing cows, chickens, pigs, and ponies, to housing an indoor straw maze before becoming the present day “Bridal Suite” and bathrooms. The old barn has found a new niche as a gathering place for people – hosting many events including barn dances, receptions, reunions, and family parties.
POST OFFICE
This building was originally the Egg Coop, used for washing, packing, storing, and candling eggs. The Post family used it for storage and horse stalls until it became the home of our current office.
MOM’S PAVILION
The Pavilion began as a chicken barn that was built in the 1940s. In the early 1970s, it was converted to a farrowing barn for 18 sows with piglets. In the 1990s, years after Bill and Etta sold the pig business, a snow storm collapsed the roof. In 2008, the 3,000 square-f00t Pavilion was built over the foundation. It is now known as our wedding Pavilion where receptions, reunions, and picnics occur, with additions added in 2015.
WATERFALL SITE
The waterfall/ceremony site with its lush green grass has come a long way from its days as open woods, a pig pen, and horse pasture! It hosted the first Post family wedding in 1992. In 2002, the last major improvement was made with the installation of the double waterfall, and the last of the Post kids were married on the Farm. It is now a beautifully landscaped area, hosting many weddings and events each year.
2000 BARN
This two-story Barn was built in 2000 to house the animals and the workshop, which were moved out of the 1915 Barn. It also created more storage for farm equipment and more space for square dances and parties. We were not the first ones to realize this was a good location for a barn – there was a barn at the same location early on in the Farm’s history and several artifacts were discovered during the preparation of the foundation. Today, you will find our friendly farm animals in this Barn, and just maybe a group of friends upstairs having a grand time kicking up their heals enjoying a barn dance.
DAD’S PAVILION
Built in 2002, this pavilion was built to store tractors, farm equipment, hay, and straw. It also houses our straw play area for guests.
CORN HOUSE
It was originally built in 2000 to start a greenhouse growing business. For awhile it was used for additional storage, and it now houses our ever-popular Corn Box – come check it out, you won’t be disappointed!
